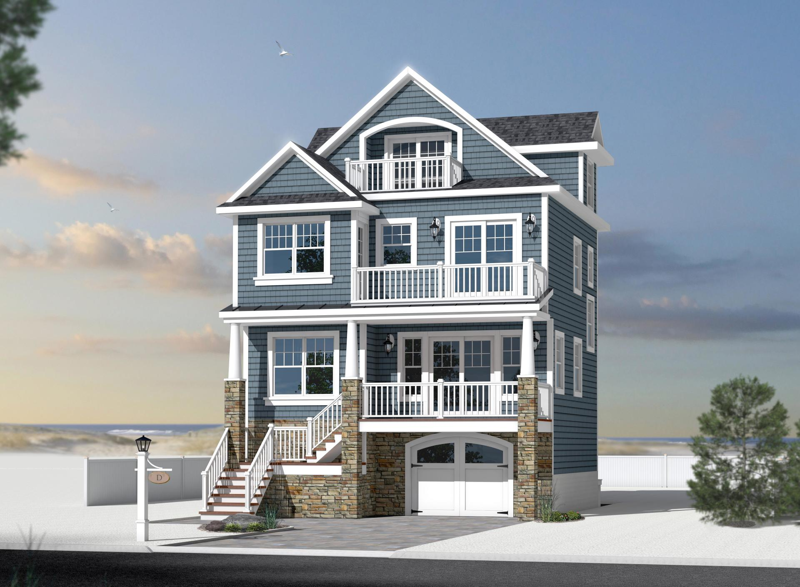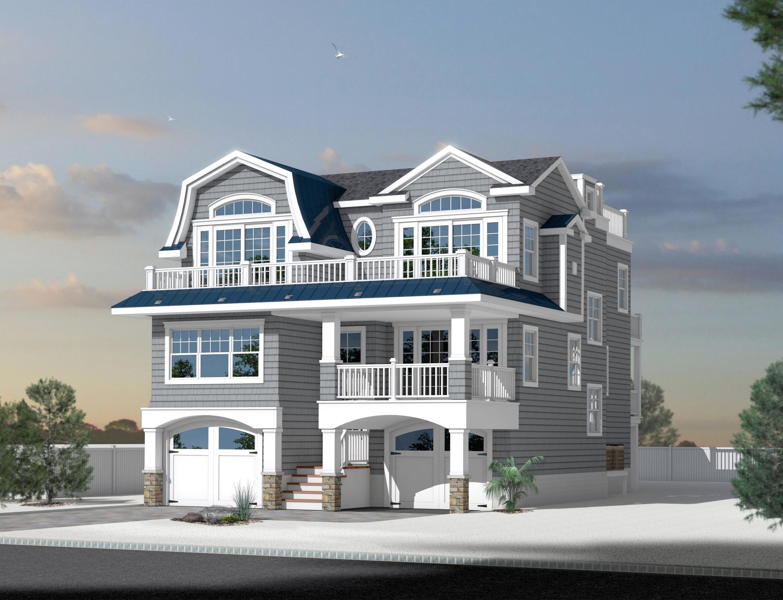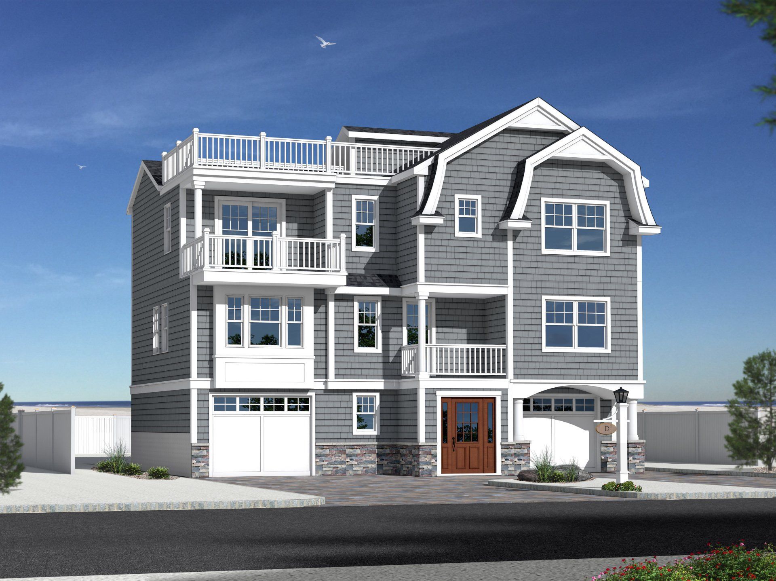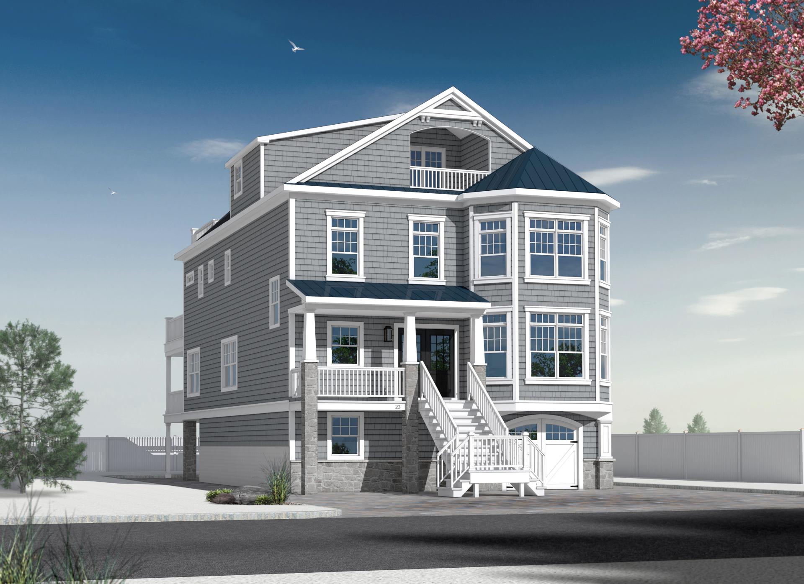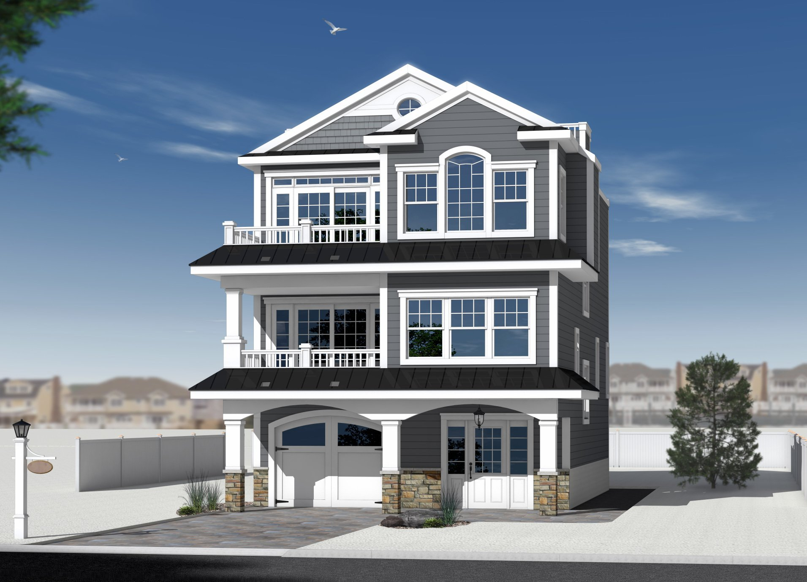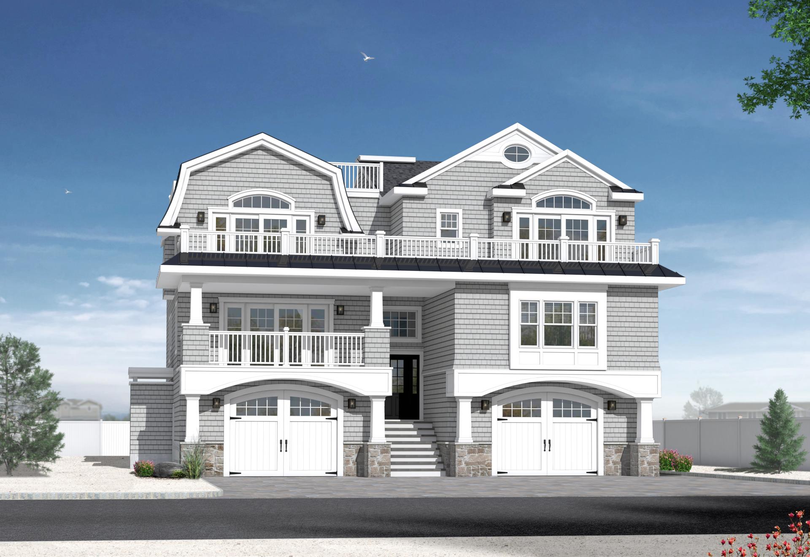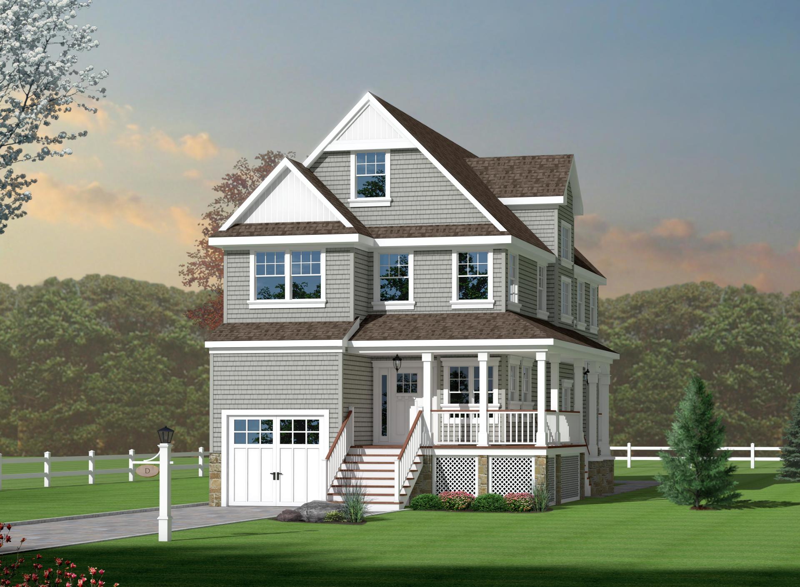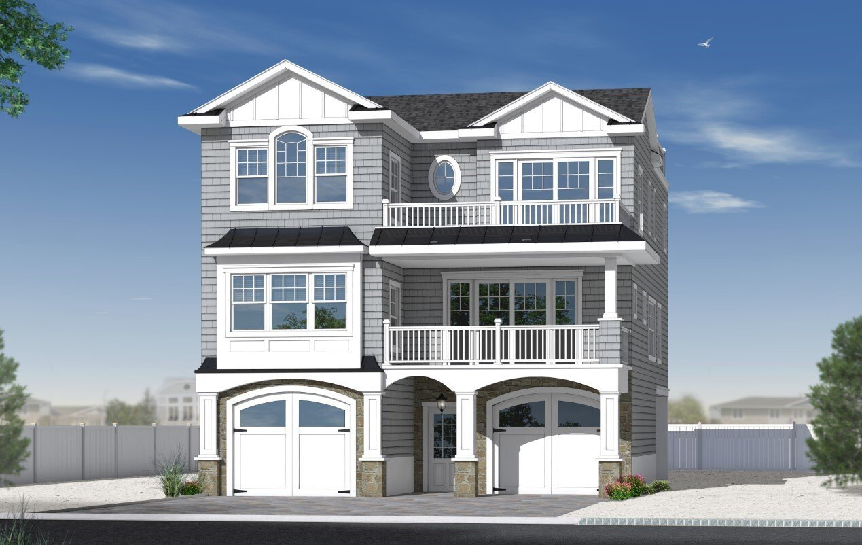RENDERINGS & LAYOUTS
RENDERINGS & FLOORPLANS
RENDERINGS & FLOORPLANS
Here's a small sample of recent project renderings. These were the concept images we created in collaboration with the homeowners and the architects. They help our clients easily understand layout and architectural choices, materials and color palettes in 3D, ensuring those choices have been carefully reviewed.
Experienced. Local. Reliable.
We are available at your convenience to discuss your project
Location
1131 Bay Ave. - Point Pleasant, NJ 08742
Call
© 2025
All Rights Reserved | Dolphin Homes LLC


